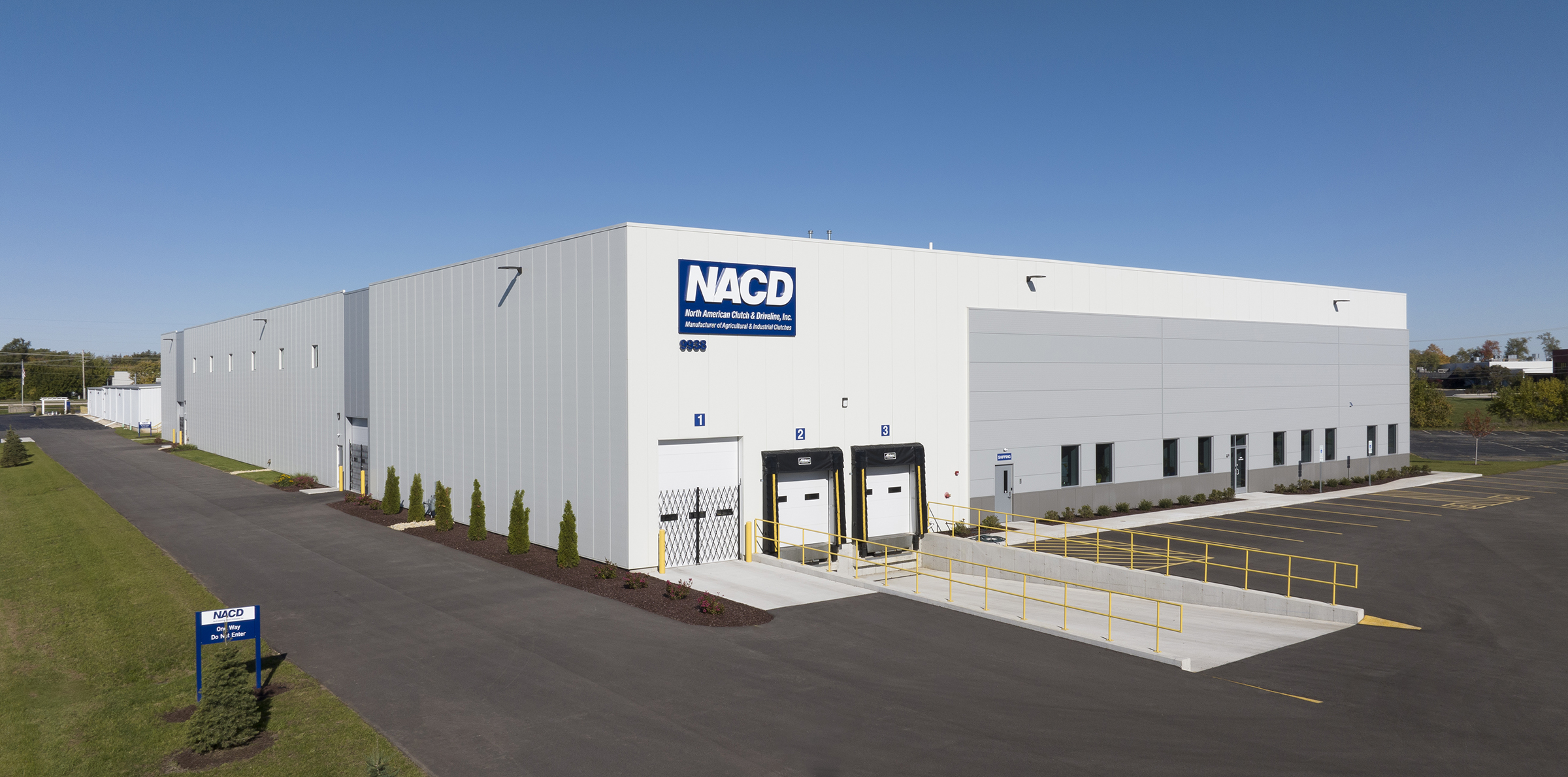Exceeding Expectations
Since 1979
Take a virtual site visit of our work
Designing and building a new +/- 50,000 square-ft addition brings more space and efficiency for this leading manufacturer of agricultural and industrial clutches, clutch systems, and power take-off assemblies
Offices/Warehouse
Machesney Park, IL
Provide Pre-Construction and Design-Build services to build a +/- 50,000 SF addition connected to an existing facility
49,192 square-ft
