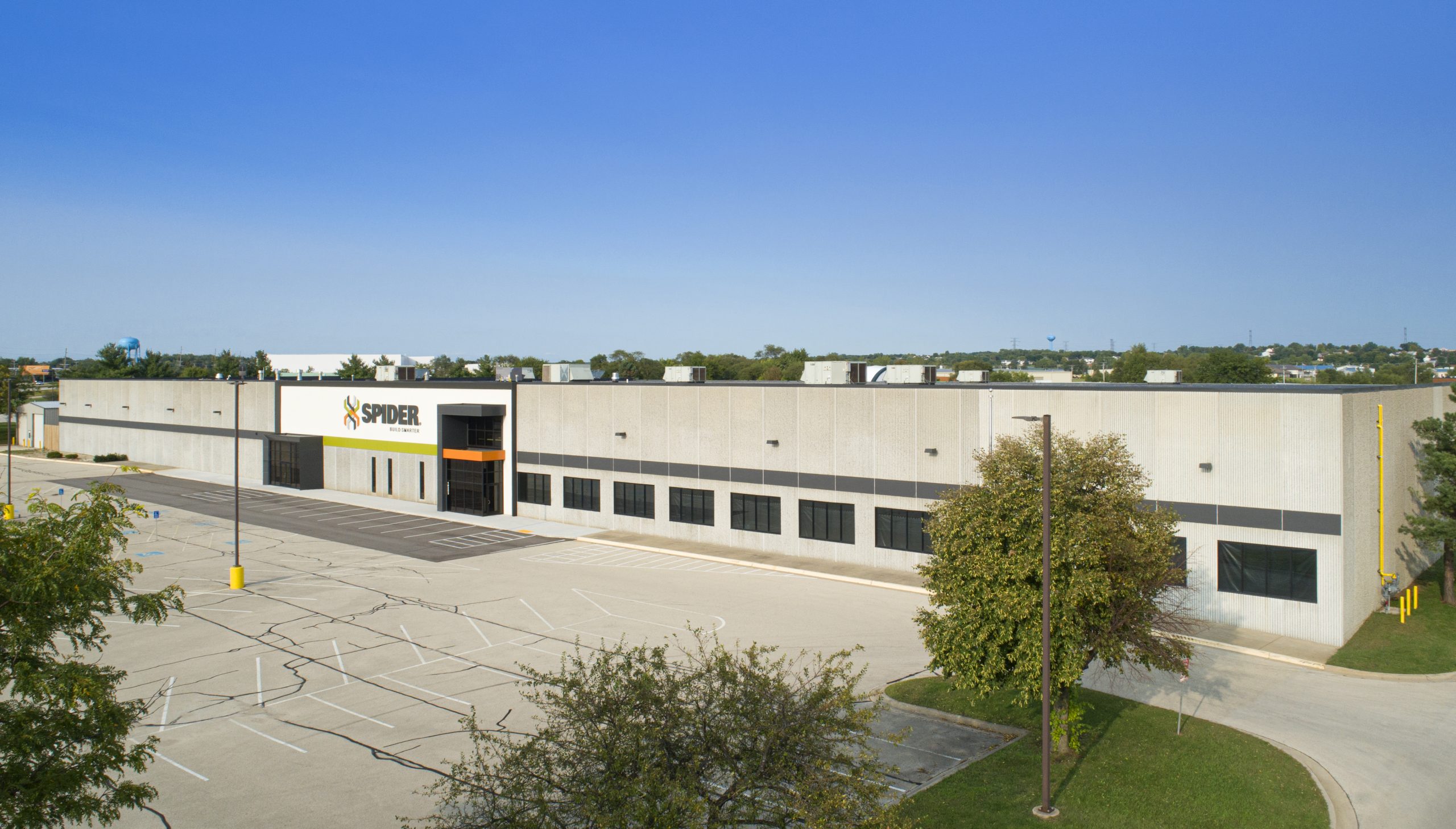Exceeding Expectations
Since 1979
Take a virtual site visit of our work
Adaptive, re-use of an existing structure was the best solution to help a company grow
Manufacturing, Corporate Headquarters
Machesney Park, IL
Determine the optimal solution for Spider’s extensive, expansion needs
160,000 square-ft
